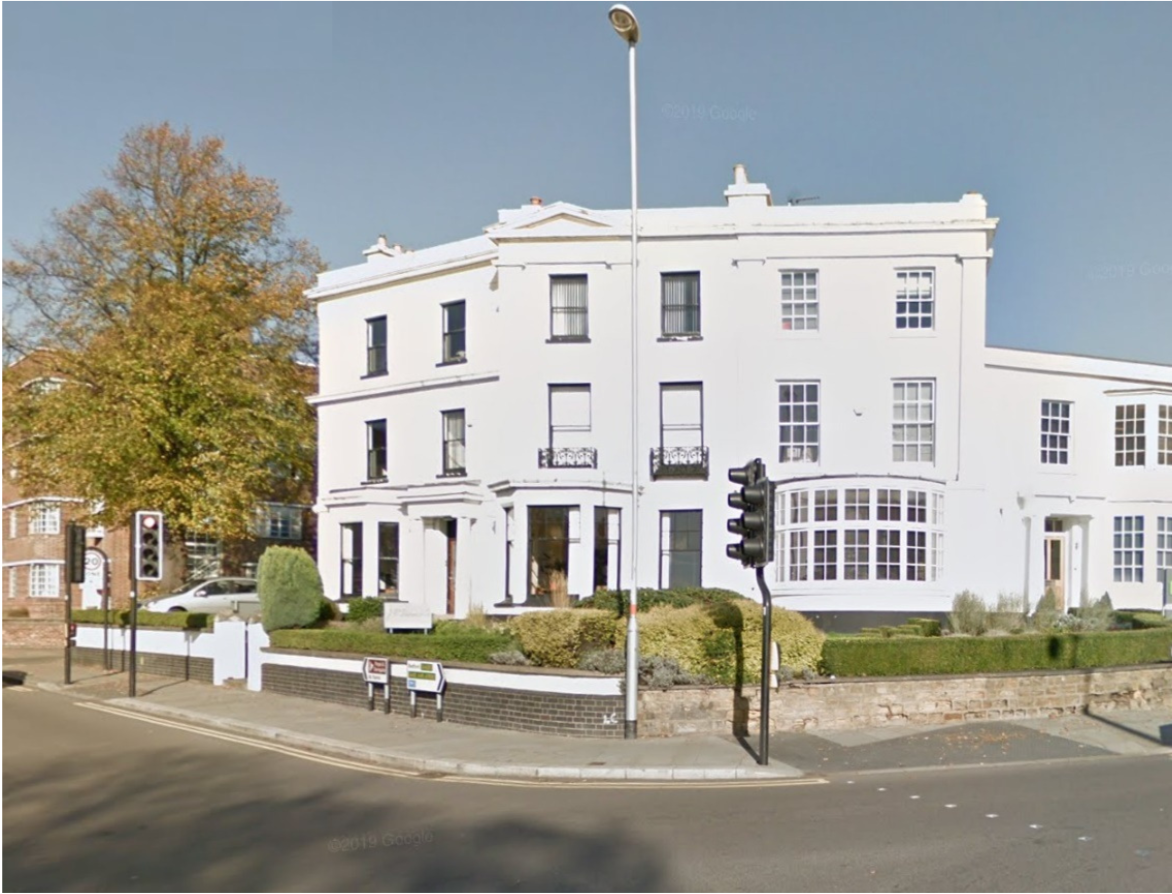CHEYNE WALK
LOCATION: Cheyne Walk, Northampton
YEAR: 2020
PROJECT DESCRIPTION:
The existing dwelling is a three storey white render building with characteristic Victorian windows. The Site is situated on a corner of Bedford Road and Cheyne Walk. The white render building contrast magnificently well with the green plants and hedges surrounding the building.The property comprises of 13 rooms, which were used as offices.
Ground floor a lobby area, 4 office rooms, with one bathroom, storage room and kitchen. The first floor comprises of 5 office rooms, lobby area, storage room 2 and a bathroom. The second floor comprise 4 office rooms, lobby, two storage spaces, a lobby area leading to the kitchen and bathroom.
The Proposed Development
The proposed development is for internal changes to the property, which will be making the building into a 14-bedroom HMO with no change to the external part of the property. This keeping the building uniform with its surroundings and near adjacent buildings.
GROUND FLOOR
Entrance to lobby area, leading to the stairs for the first floor, 2 spacious bedrooms with En- suite bathrooms, large kitchen, living dining area. Waste bins will be located at the back of the property, basement will include 15 cycle racks to encourage cycling for commuting and a safe storage for tenant’s bikes.
FIRST FLOOR
6 bedrooms located on this floor, all provided with En-suite bathrooms.
SECOND FLOOR
5 bedrooms located on this floor, all provided with En-suite bathrooms, large kitchen with storage place.













