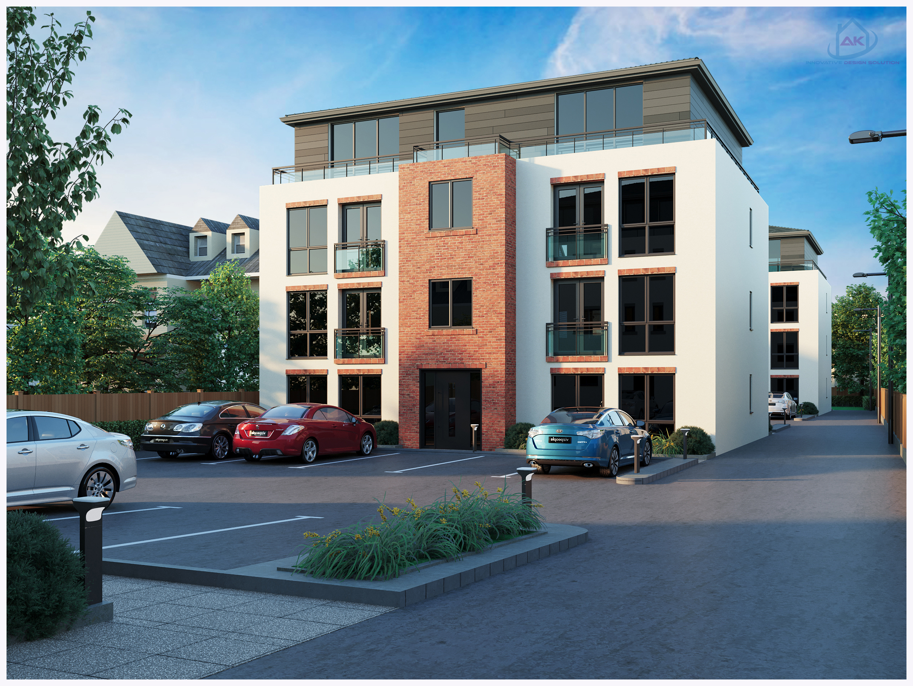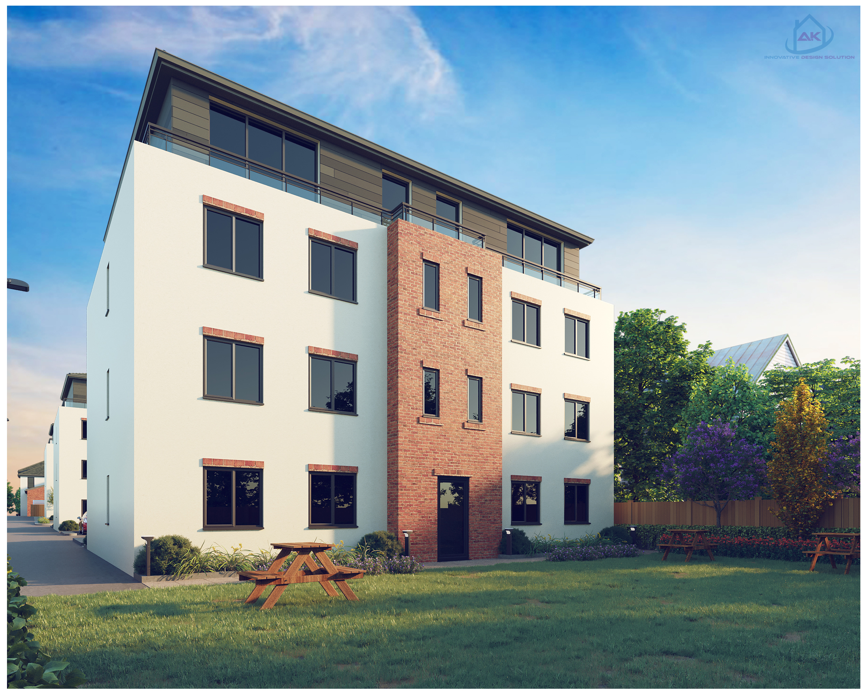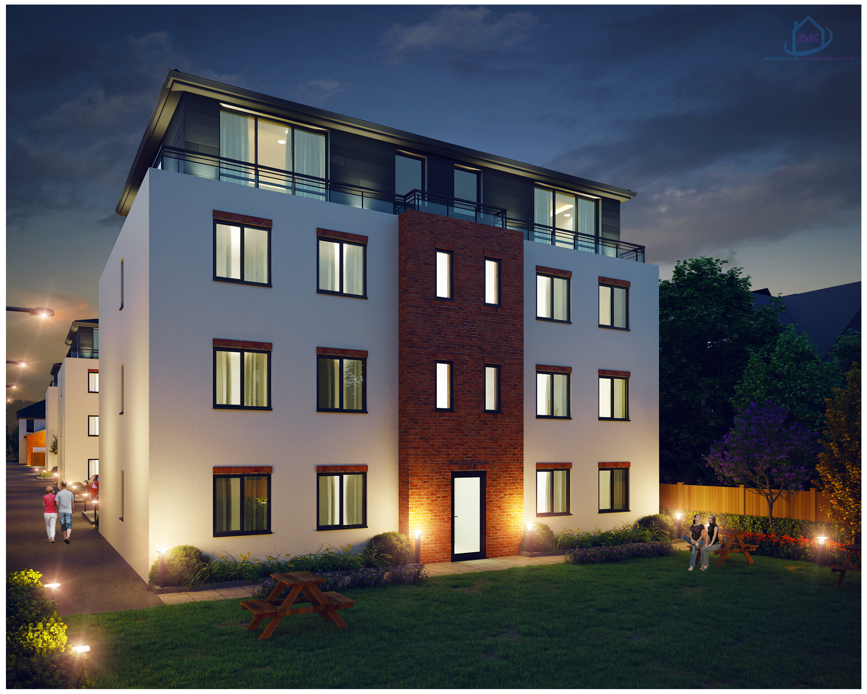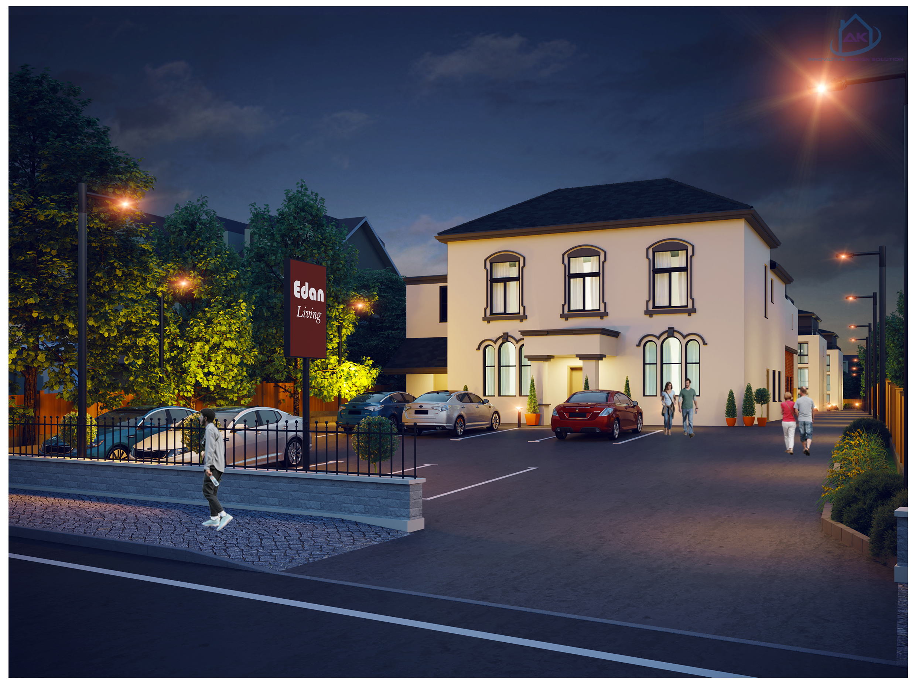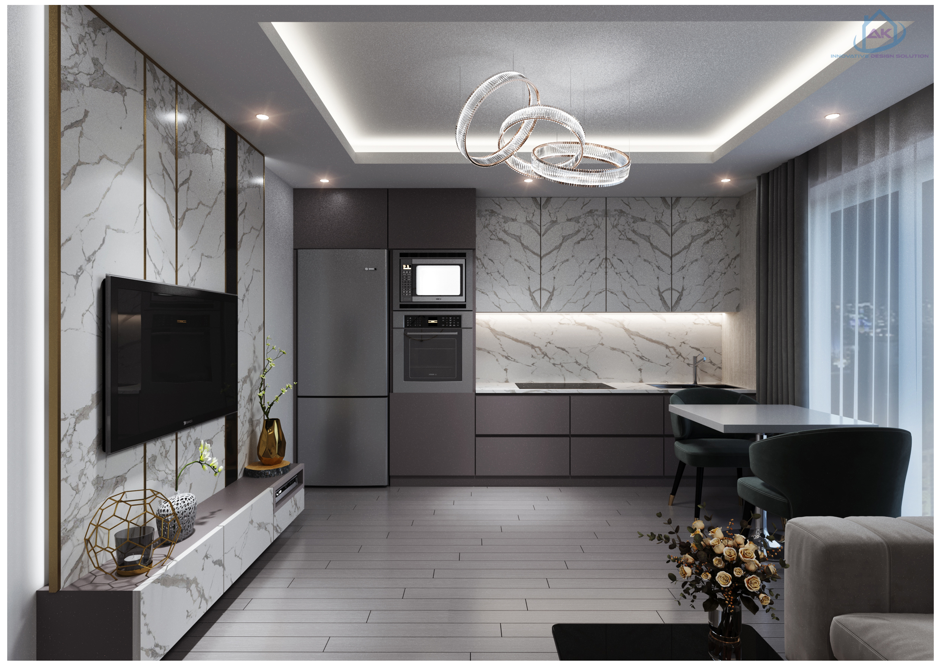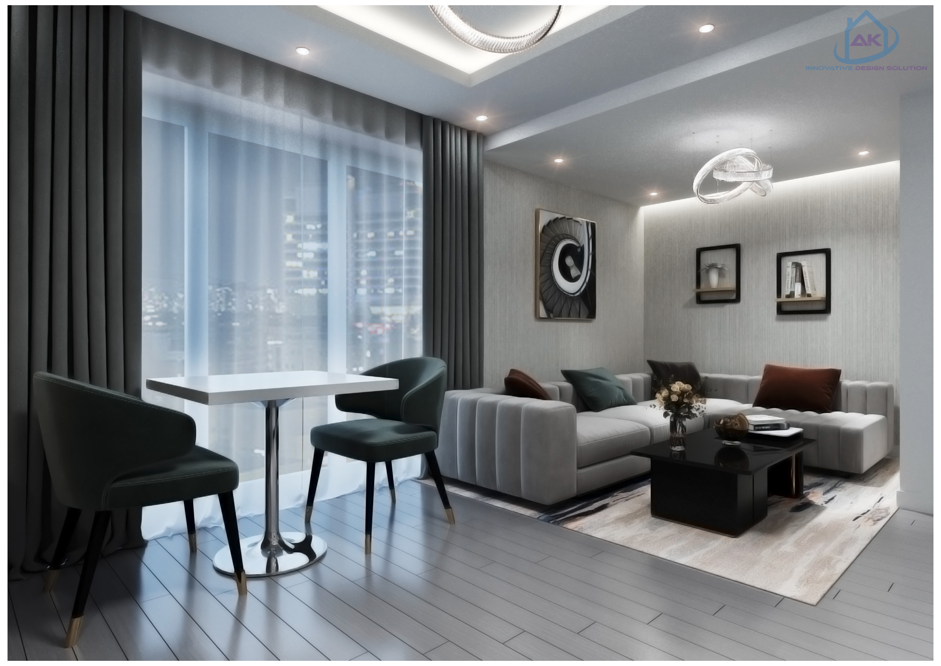EDEN LIVING
LOCATION: Osmaston Road, Derby
YEAR: 2021
PROJECT DESCRIPTION:
The site is located to the south of Derby City Centre, and falls under Arboretum ward, and is within a sustainable location, with changes around the area over the course of history.
SITE AREA: 0.3 Hectares
The design consists of a refurbished social club with 8 two-bedroom apartments at front and 3 blocks of apartments with 18 two-bedroom apartments and 6 one-bedroom apartments at third floor. The proposed development includes amenities like car and bike parking bays, garden and landscape.
The Proposed Development is split into Four phases:
- Phase 1 of the design and build is to bring the social club back into life, this will be by demolishing the damaged rear section..
- Phase 2,Renovation and retention of existing build, The front elevation will remain the same.
- Phase 3 of the project will be to create 3 apartment blocks to the rear, these will cater for 8 apartments, 6 two bedrooms and 2 one bedrooms, with lounge, kitchen, and bathrooms.
- Phase 4 will be the landscaping, please see tree reports and site plan with all landscape.
The proposed apartments comprises of luxury apartments for family and couples. Likewise, each building will have affordable apartments for first time buyers, balconies have been proposed for each compartment, with glass railings to bring out the best of design.
The rear of the site incorporates a small recreation ground, which can be used by residents to enjoy. Each block will have 8 car parkings, cycling racks and bin storage area as per plan.



